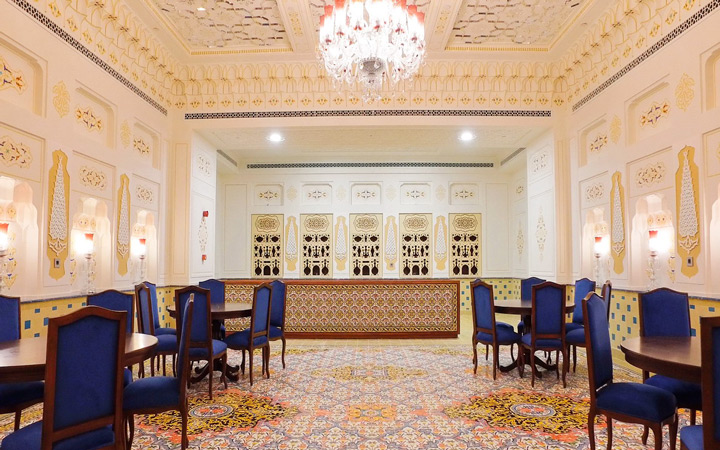Iran-Mall is one of world’s 5 biggest malls and the number one in the Middle-East. The building is located west of Chitgar Park in Tehran with the total floor area of 1,700,000 square meters. The founders of the project aimed to find a mall that gathers international business owners, Iranian manufacturers and traditional crafts-persons from Isfahan, Tabriz, Qom, Kashan, Shiraz, Qazvin & etc. In designing this project, national, religious, historical, geographical and cultural traditions and beliefs were considered for achieving a modern Iranian-Islamic architecture. In this regard, designers used the concept of Iranian traditional bazaar and used them in designing the building.


18% of the spaces are allocated to cultural facilities, 31% to public and recreational spaces, 24% to commercial units, 19% to parking spaces and 5% to hotel complexes. Bagh-Didar or Didar Garden (Meeting Garden) is a garden located inside the mall and its concept originates from Mahan-Garden of Iran. The garden is one of the most exciting places to visit. Similar to Mahan Garden which is located in the heart of the desert, Bagh-Didar is a green space inside the rigid architectural environment of Iran-Mall. It creates a pleasurable environment for people to meet and have casual conversations. In addition, another garden named Bagh-Ketab (Jondi Shapoor Library) is designed to create a space for reading and studing. The other spaces consist of Jameh Mosque, Ayeneh Hall, traditional Bazar, Sherbet Khane, professional auto gallery, etc… .











.jpg)






References:


